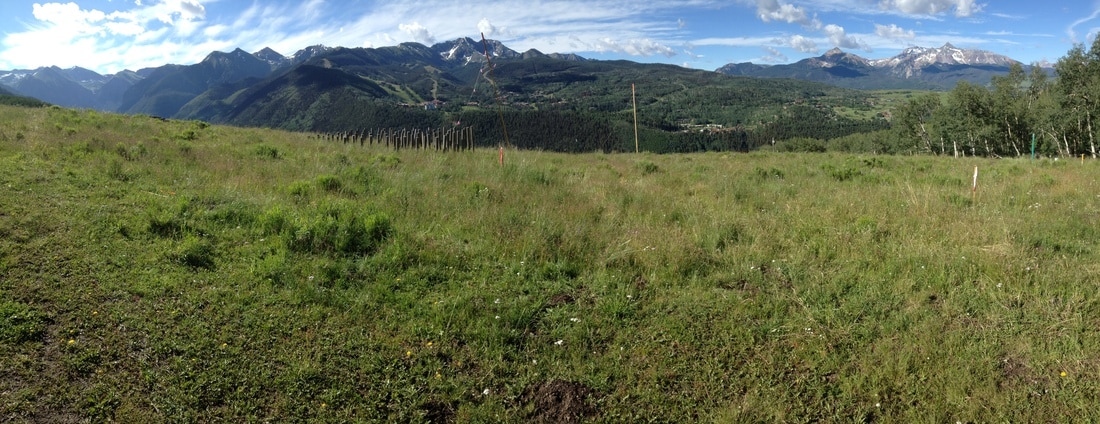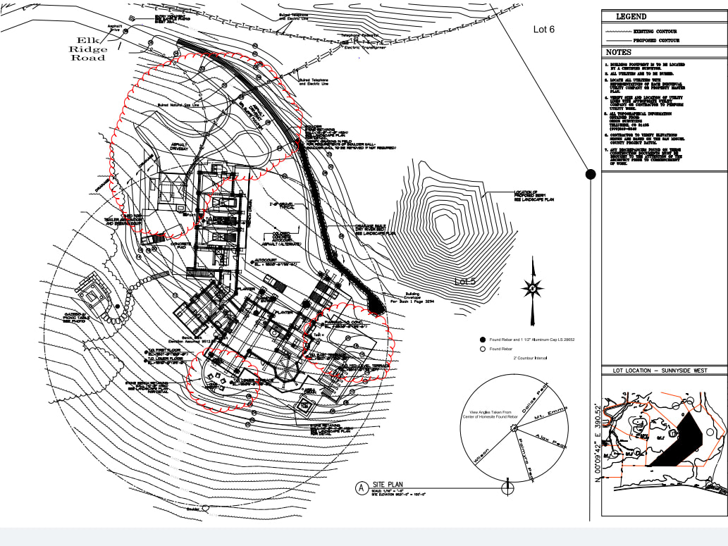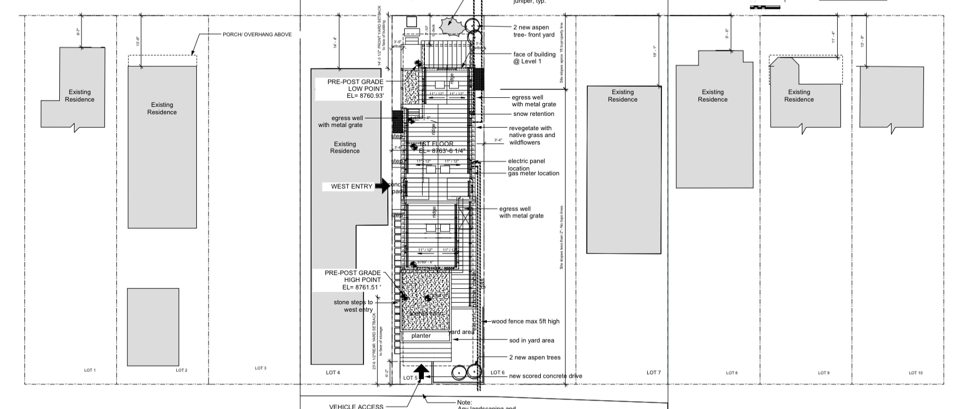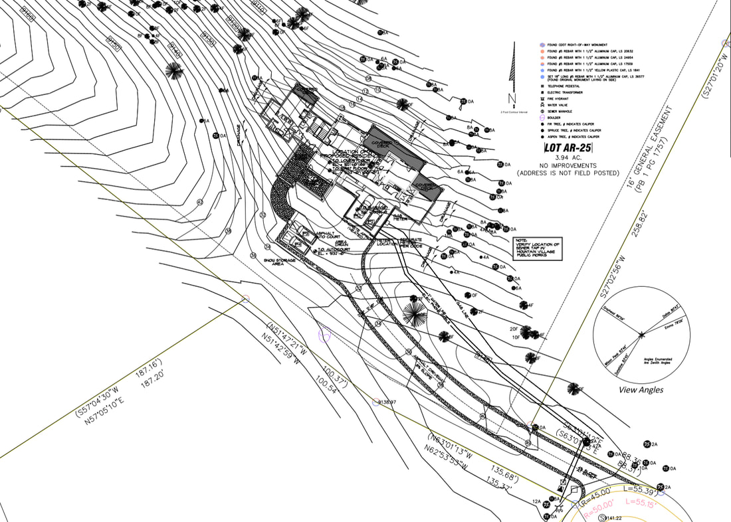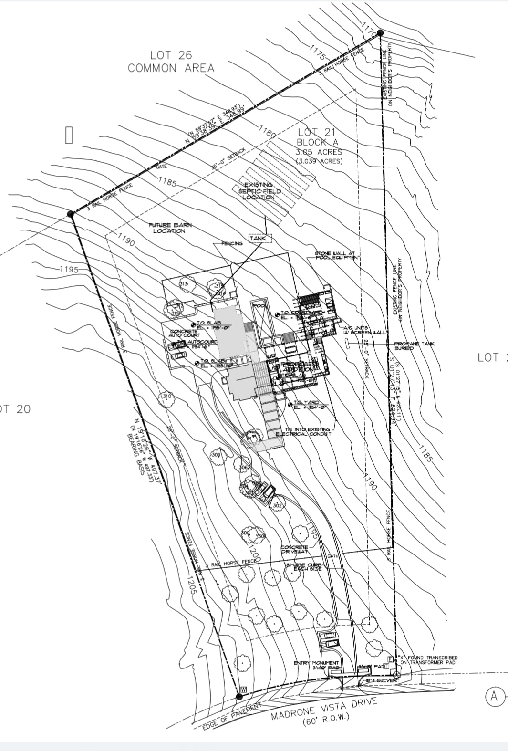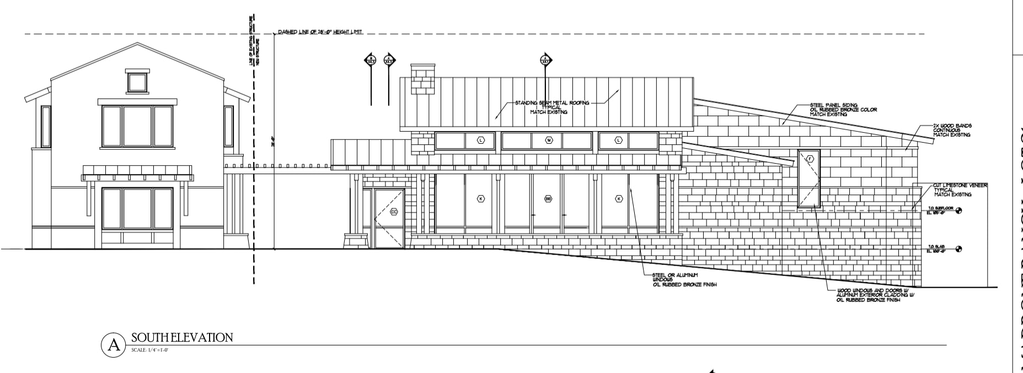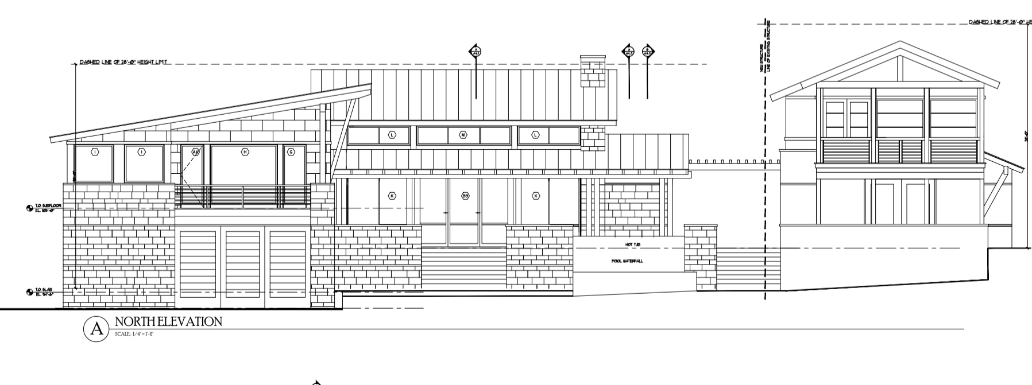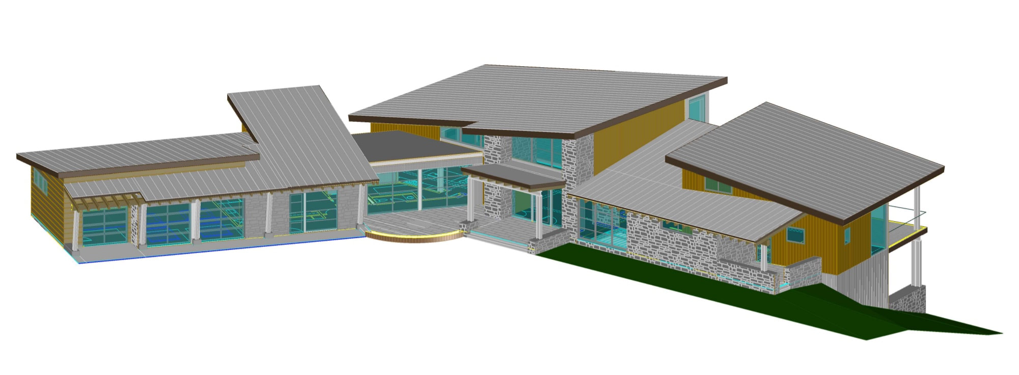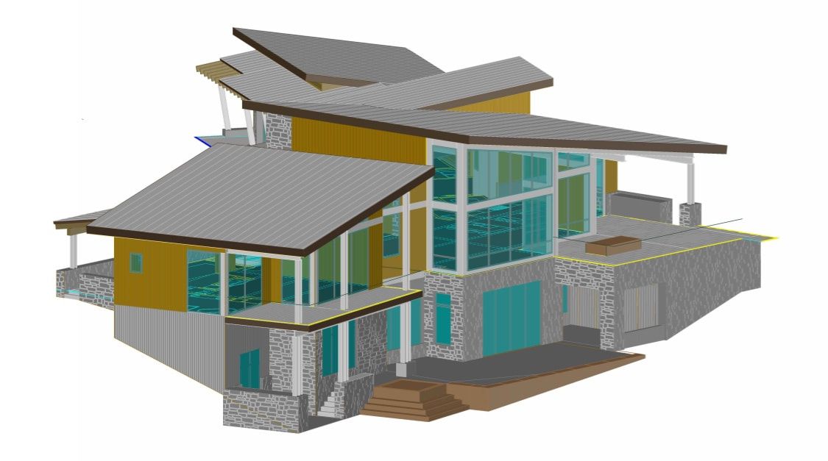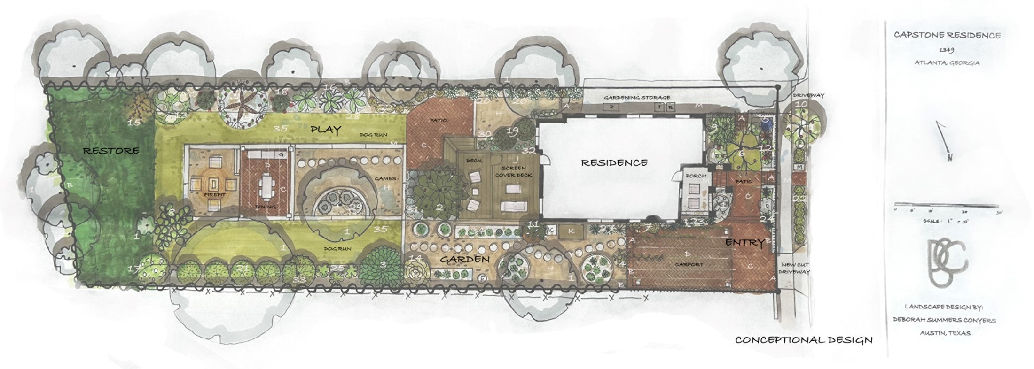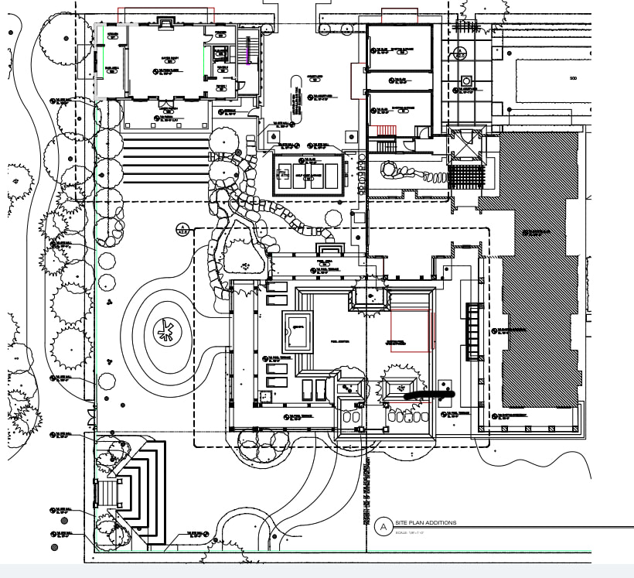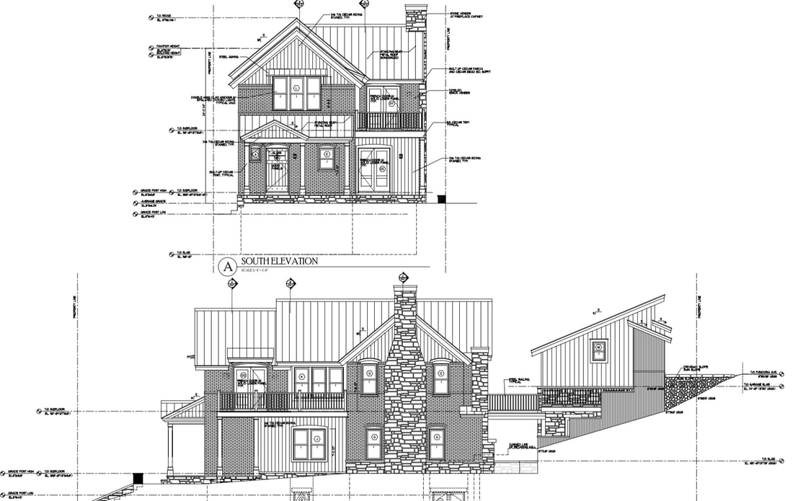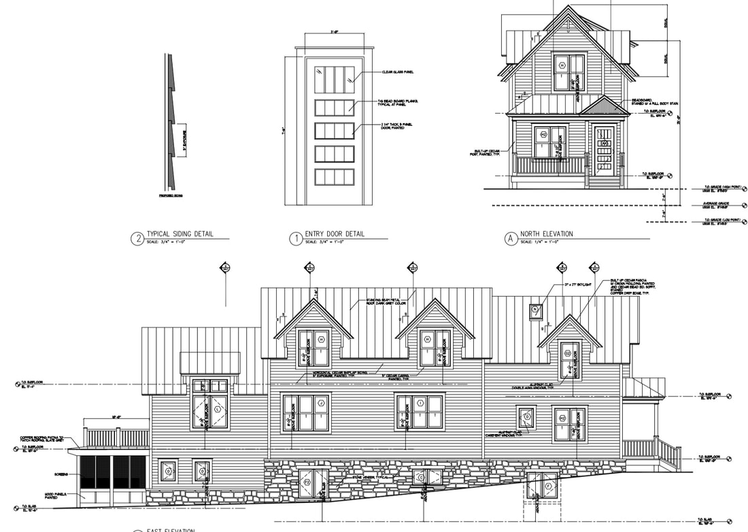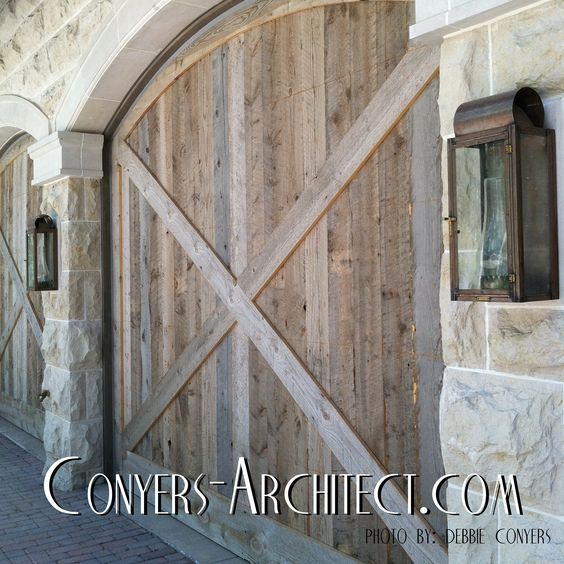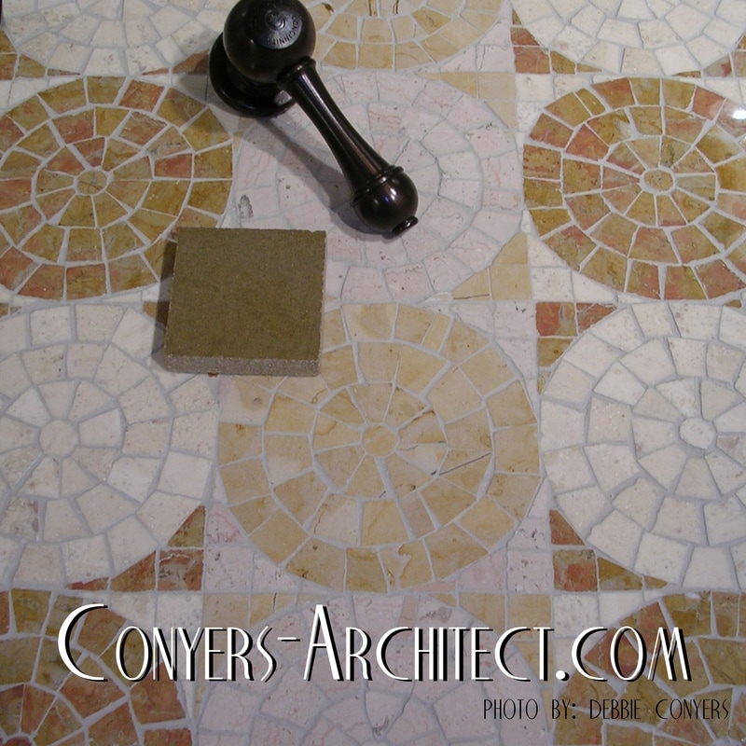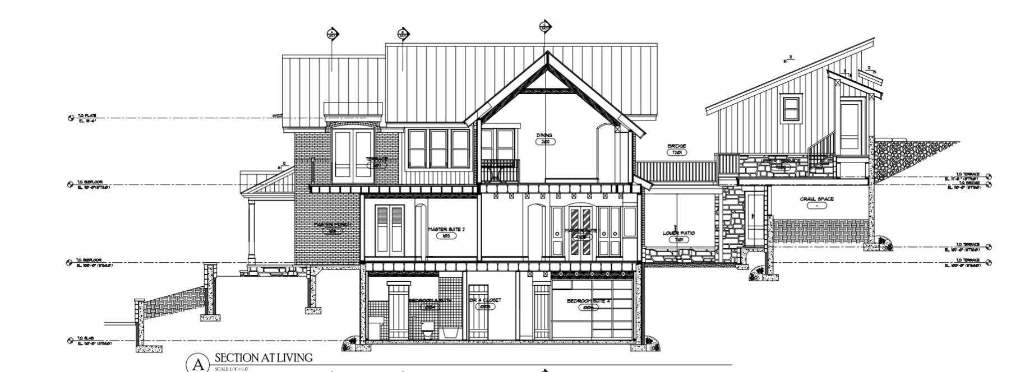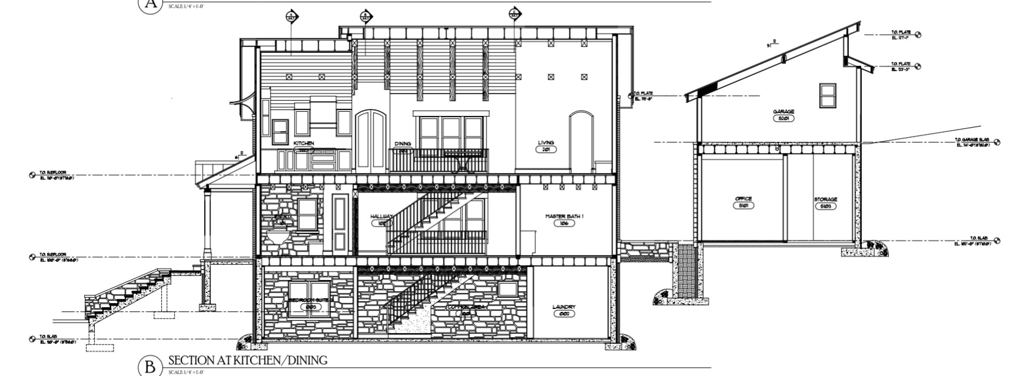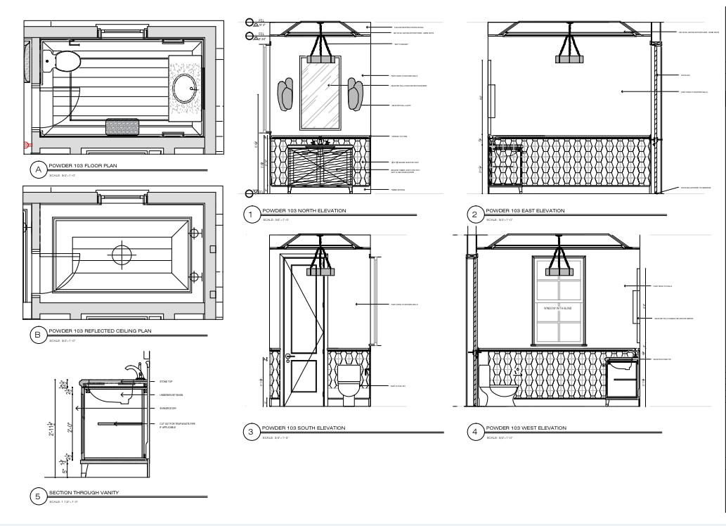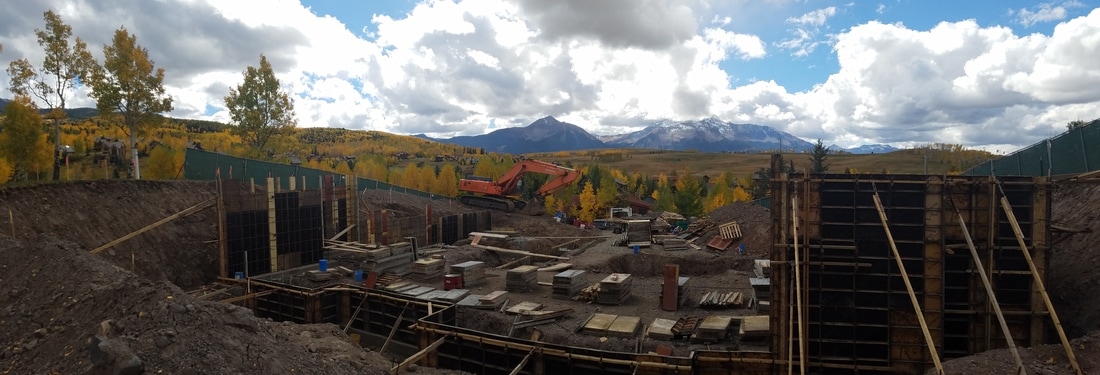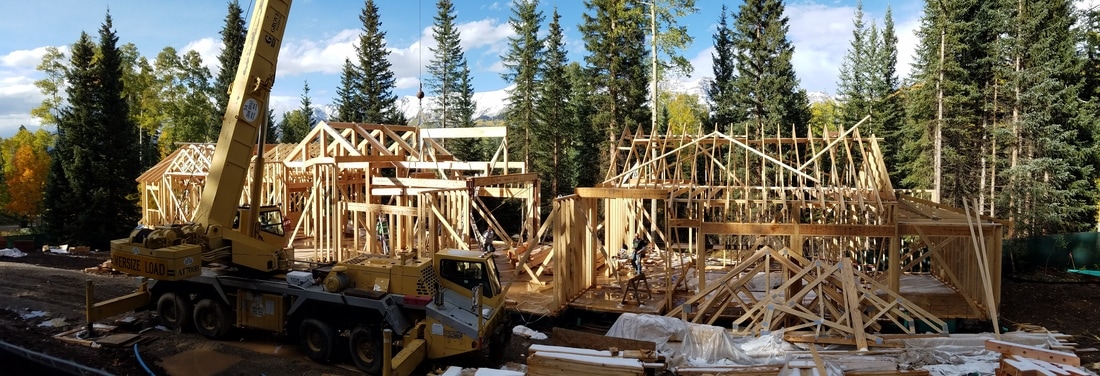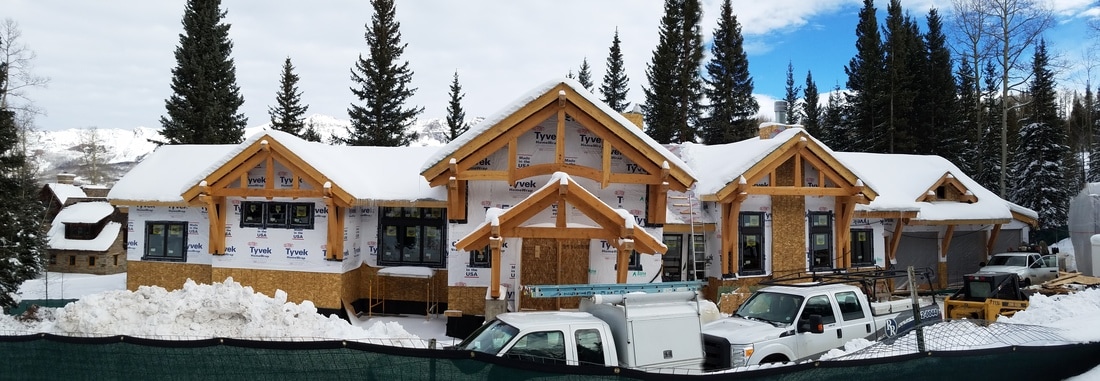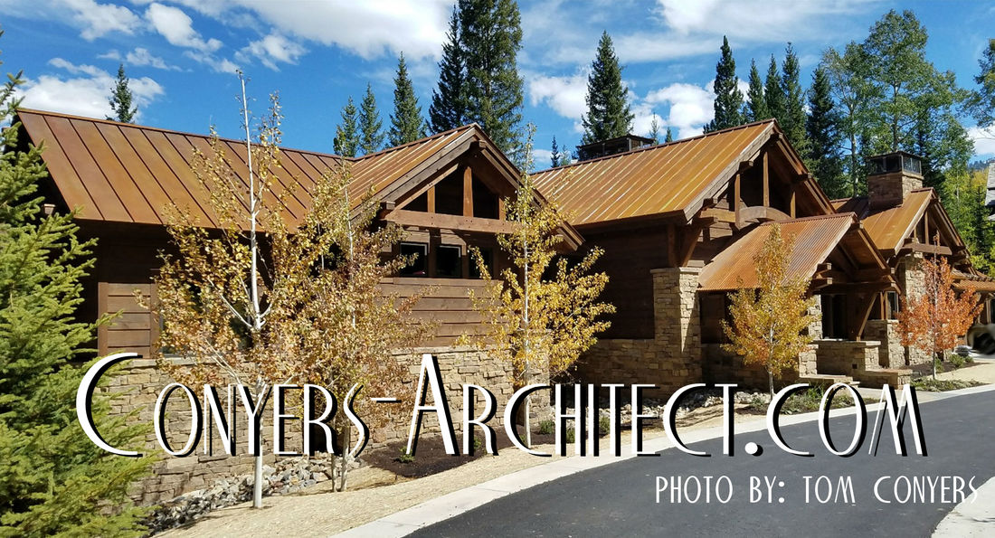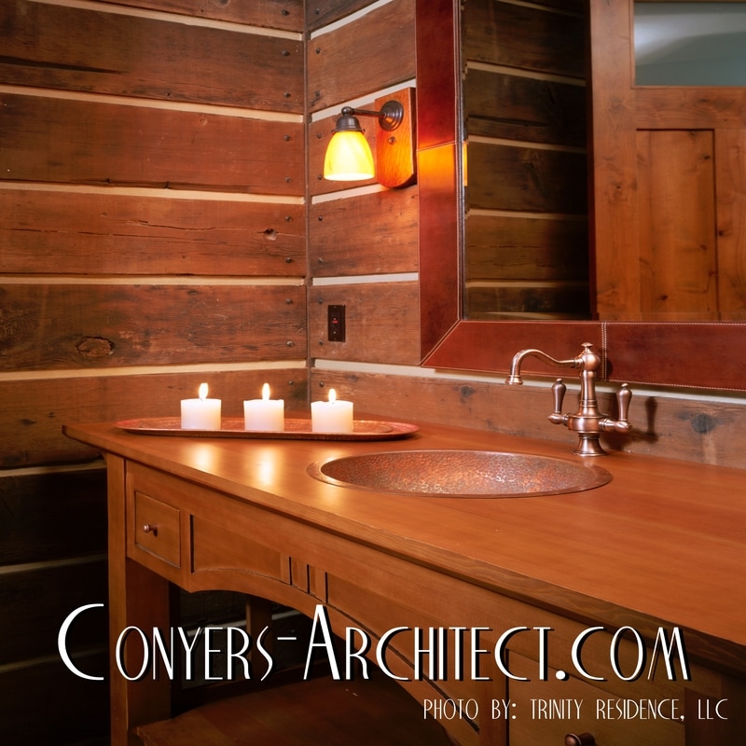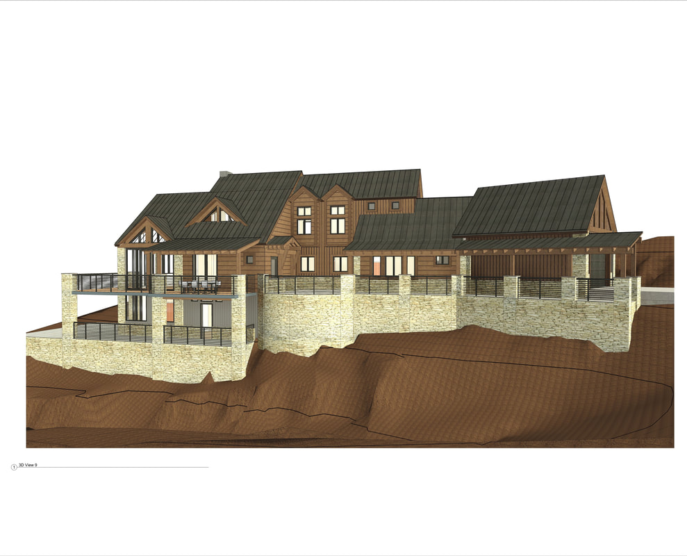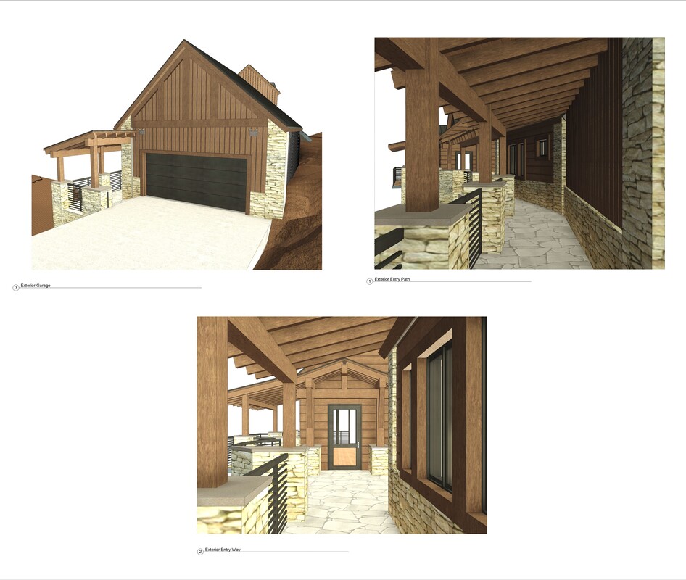SERVICES &
the Design Process
ARCHITECTURE
INTERIORS
CONSTRUCTION MANAGEMENT
INTERIORS
CONSTRUCTION MANAGEMENT
Pre-DesignPhase I - Schematic DesignPhase II - Design DevelopmentPhase III - Bidding and NegotiationPhase IV - Construction Documents
|
Conyers Studio Architecture offers a comprehensive range of services to support the design process, including the following sample of full-service breakdown for architectural services: - Pre-Design Selection of land Survey of land Obtain soils report Selection of architect - Phase I - Schematic Design - 6 to 8 months Design building program Design concept for site Design preliminary building plans Design /develop sections Design /develop elevations Select preliminary building materials Arrange pre-planning meeting with Design Review Board Construction of model or 3D rendering Submission to Design Review Board for Sketch Plan Approval Approval of Sketch Plan by Design Review Board - Phase II - Design Development – 4 to 6 months Update budget Review building materials Develop preliminary landscape site design Develop plans Develop sections Develop elevation Design typical construction details Layout equipment Coordinate with Structural and Mechanical Engineers Create schedules and selections for exterior and interior finishes, plumbing fixtures, appliances, tile layout and lighting fixtures Submission to Design Review Board for Final Plan Approval Completion of rendering of exterior elevations Approval of Final Plan by Design Review Board - Phase III - Bidding and Negotiation – 1 –2 months Provide builder with Pricing Package set, specifications and schedules Answer questions from builder for accuracy or changes Research and Select products. - Phase IV - Construction Documents (Exterior/Permit & Interior Packages) – 6-9 months Update budget Finalize building materials Finalize and detail plans Finalize and detail sections Finalize and detail elevations Finalize all Structural and Mechanical coordination Finalize other Design coordination Finalize landscape design Submit Building Permit set to Building Department Finalize schedules and selections for exterior and interior finishes, plumbing fixtures, appliances, tile layout and lighting fixtures Layout interior spaces in plans and elevations Design interior feature details and finishes Provide builder with Interior Package - Phase V - Construction Observation/Administration – throughout construction – 18-24 months typically Overview construction process Liaison between builder and owner Finalize exterior and interior details Update changes with Design Review Board and Building Department - Additional Services Custom Furniture Design |
CONYERS STUDIO - ARCHITECTURE
ARCHITECTURE
INTERIORS
CONSTRUCTION MANAGEMENT
PO BOX 3383 * TELLURIDE * COLORADO * 81435
PO BOX 341206 * AUSTIN * TEXAS * 78734
970.369.0057
[email protected]
[email protected]

